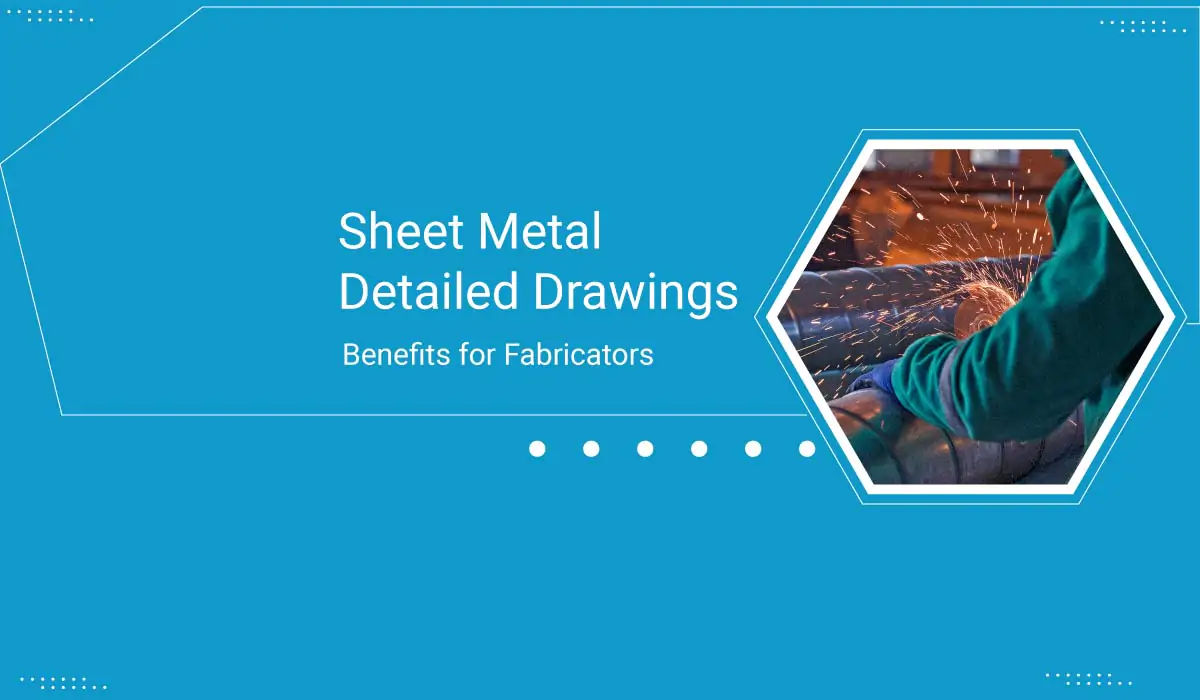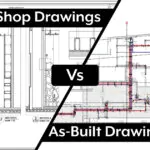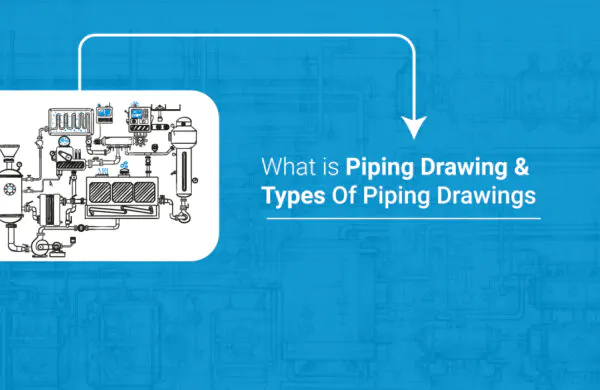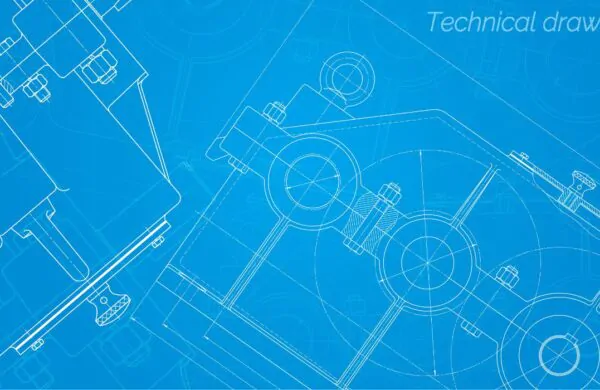Errors in sheet metal designs impede decision-making and negatively affect the quality of the final product. The use of universal dimensioning techniques and detailing for drawings and models encourages uniformity and enhances stakeholder communication.
Any building product constructed of sheet metal has a significant gap between the initial concept sketch and the finished product. For instance, early models and drawings go through an iterative process while building a metal canopy to accommodate customized requirements. Before it is approved for manufacture, revisions to the basic canopy frame, design principles, look and feel, etc., are made.
Most of these modifications result from bridging the design and manufacturing processes by employing Design for Manufacturing (DFM) concepts. Although they take a long time, updates are necessary.
Sheet Metal Design for Seamless Fabrication
-
- The need for details in accordance with design considerations: Major design factors are included in sheet metal manufacturing drawings, which the designers must understand and illustrate.
-
-
- Numerous design elements, such as bend radius, k-factor, hole placement, etc., alter as sheet metal drawings’ thickness varies.
Designing an HVAC duct, for instance, which is frequently curved across the building complex, may be impacted.
-
- Operators will occasionally have to stop the HVAC metal manufacturing if these features are missing from the designs.
-
- The emergence of small businesses with dimensioning capabilities: small businesses perform most sheet metal drawings work because fabrication typically doesn’t require expensive machining centers. Small businesses are expanding into the sheet metal fabrication sector, particularly to produce building materials, but they frequently lack detailing skills. These young design drafters frequently miss proper detailing techniques and are not familiar with international best practices.
- Problems with conventional methods and implementing new design technology: small manufacturers of building products continue to use paper-based drawings. They contain errors, are occasionally unintelligible, and are frequently clogged with notes, red lines, markups, and several revisions. They eventually start to stumble. Small fabricators continue to use paper-based designs despite the prevalence of digital CAD technology, such as 2D and 3D CAD drawings and models. Making a move is beyond their capacity without competent CAD drafters.
How 2D/3D CAD resolves detail challenges in sheet metal drafting
Units that fabricate sheet metal drawings make use of a CAD-CAM integrated environment managed by skilled engineers and a variety of advanced applications. It takes a lot of work to set up machinery for unusual designs and material combinations.
Many of them combine internal and external design teams and resources to create the best workflow in terms of efficiency, expense, and correctness. For building product designers, cutting-edge CAD systems have been helpful in producing designs, fabrication drawings for shop floors, and seamless design handoffs.
Sheet Metal Design rules in 2D drawings
A fabricator must make bend deductions based on the tool tolerances, materials, and other variables. Therefore, the designer’s initial flat pattern proportions will largely be useless. However, 2D sheet metal shop drawings created with these considerations guarantee continuous manufacture.
Advanced 2D and 3D CAD platforms are developed for various sheet metals to offer insights for bend dedications, k-factor, and other similar factors. Without overlooking any details, they assist in producing precise shop drawings for goods like door and window frames, enclosures, etc.
Flat Pattern Considerations
Before fabrication begins, flat designs must be created to depict bend lines, zones, punch positions, etc. It is simple and accurate to produce flat patterns directly from CAD drawings. Metal fabricators will require an actual part sample or 3D model to process the component if the drawings are not properly dimensioned and detailed, and lead times will lengthen as more design rework cycles are performed.
Sheet Metal Drawings with Optimal Dimensional Details
Both the dimensions of the formed view and the flat pattern are included in the holistic design communication to the fabricator. Therefore, fabricators should constantly make sure that the product designs they receive from designers comply with their tool specifications. To ensure compliance with industry rules, they must be informed about design requirements in the case of door designs.
The following details should be included in sheet metal drawings by design drafting teams to facilitate seamless fabrication at distant shop floors:
-
-
- Dimensions for formed bends, holes, flanges, countersinks, and tables for BOMs, holes, slots, and bends must be included in the drawing, which must be properly dimensioned.
- Drawings must include top, front, and side views of the part and other views as necessary.
- A title block with the firm name, part description, part number, tolerances, scale, units, etc., must be present on the drawing.
- Clearly stated requirements for materials
- An accurate statement of material thickness
- Drawings for materials like stainless steel must depict the grain orientation.
- All tolerances and requirements that are essential to the fabrication, including powder coating brand and number and other finishing information
- Details that stand out and emphasize any updates or modifications from earlier design iterations
- Hardware specifications and the amount of torque/Loctite required for assembly
- An assembly print is necessary for producing and assembling many elements.
- Weld sites, welding kinds, and lengths must all be clearly marked on the drawing.
- Geometry shouldn’t be disrupted in drawings when showing sheet metal pieces.
- In stainless steel components, indicate the grain direction.
- Based on fit with the matching components, dimensions all created bends, whether inside or outside, and add REF to the dimension of the last bend.
- Verify that the latest artwork or stamp matches the revision that is currently in effect.
- Put bend lines where they’re needed
- Make sure the notes don’t conflict.
- Make sure the hardware is appropriate for the sort of material being utilized.
- Countersinks with proper dimensions (if any)
- The finish must incorporate the part number and brand when using paint or powder coating.
-
Dimensional prints should provide as much information as possible when designing sheet metal for construction production. To include the right quantity of details, the drafter must be aware of the product’s intended use and the audience for the drawings.
Preparing for Future Sheet Metal Fabrication Requirements
Building items now have unique specifications, novel material combinations, and design needs thanks to increased customization. At the same time, timeframes are being shortened with minimal leeway given to typical delivery cycle lengths and customization being viewed as an everyday expectation. The metal fabricators in the SME segment are under extreme pressure as a result.
With the development of cutting-edge CAD-CAM technology for sheet metal detail drawings and cloud-based designing solutions, sheet metal fabricators are embracing digital in response. Sheet metal fabricators can stay responsive to market demands by integrating into the digitized and standardized environment provided by CAD platforms.
Why Choose Getra Innovation For Sheet Metal Drawings?
The construction industry has advanced significantly. The change in the method, services, and time has had a substantial impact on the working pattern. Getra Innovation’s a well-known outsource design engineering, CAD, and shop drawing services provider company in India. Every member of the team working on a construction project must complete intensive training on the many types of drawings that aid the companies in obtaining project approval. Contact Us, if you’re looking for the ideal partner.





