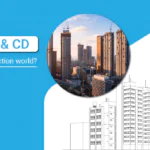Architectural and civil industry has always been fascinating to me because of the structures that may be from ancient era or from modern world. This shows how the imagination of a common man can be built up in a possible aspect. As I, being a Civil engineer, studied and then working in this industry attracted my interest more to know the depth of the unique structure, as we design it in software by using various tools, but the real challenge is to make it practically, hence the motive behind choosing the structure is that, it’s a mixed blend of complex and near to impossible façade, which came true and changed the vision of people towards the architect and civil engineers.
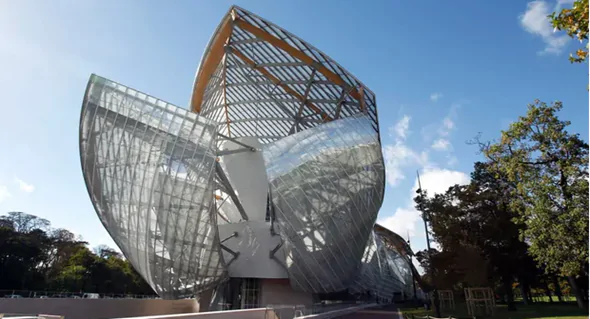
Pc: The Guardian
It’s a French museum and cultural center built in Paris, sponsored by LVMH, inaugurated in October 2014 was awarded as 2012 BIM excellence award by American Institute of Architects for its breath-taking architecture. It seems like a sailboat inflated by the winds and the primary structure having series of glass looks like a huge beautiful “Iceberg”. It’s a two-story structure with 11 galleries and multilevel floral roof terraces. The view of architect was to build a sculpture in between a park which attracts the visitor’s vision, so he experimented with undulated glass façade first time in the history to attract the world’s vision.
Architect: Frank Gehry
Construction dates: 2008-2014
Façade types: Two kind of façade were used in structure
- Glass panel façade
- Concrete panel façade
Architectural information:
Paris, a city of antique and classic architecture, it was tuff challenge to make a modern architectural structure “The Saint Gobin” a world-famous brand from Italy made it possible to design and produce the unique shape and curvature of glass panel façade.
Some amazing facts about the manufacturing of this beautiful façade follows:
- This façade is divided into 3 parts, each having its own importance i.e., primary, secondary and tertiary structure.
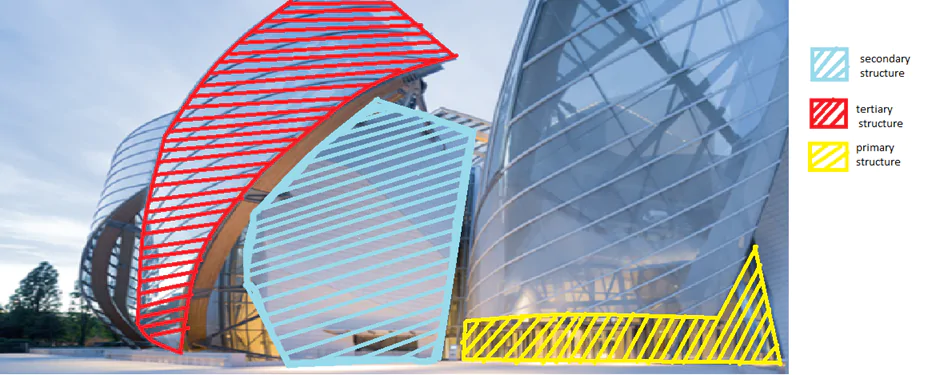
Pc: Architectural Record
- The primary structure is dividing the façade into three blocks, one on west, then centre and the last on the east. The west and centre of the structure is having reinforced concrete columns and walls for the gallery of the structure, and these concrete columns are supporting the secondary structure i.e., the beautiful “Iceberg”
- The east part of the primary structure not only consist of reinforced concrete columns and walls but also steel column to support the curtain wall around the auditorium and it supports the tertiary structure, the sail.
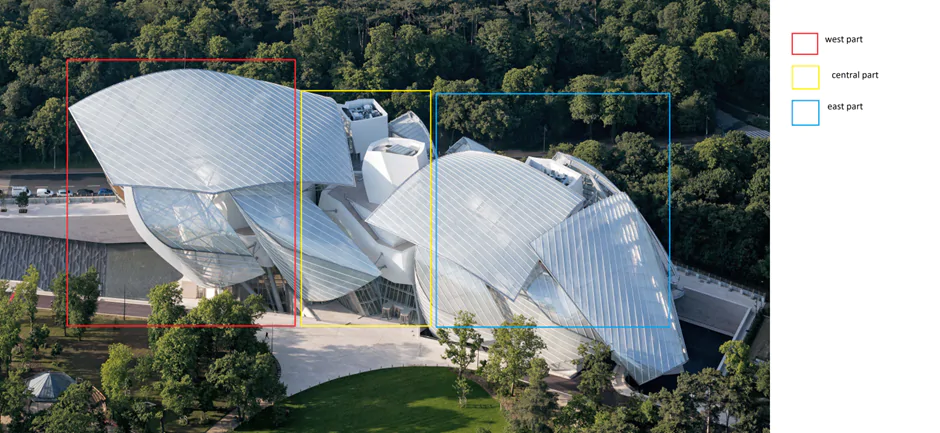
- The secondary structure that is mainly designed to support the iceberg, which is joining the steel frame back to the primary structure
- The tertiary structure mainly supports the sail part of the façade is attached by the steel frame with the secondary iceberg part, they are massive cladding support panels.
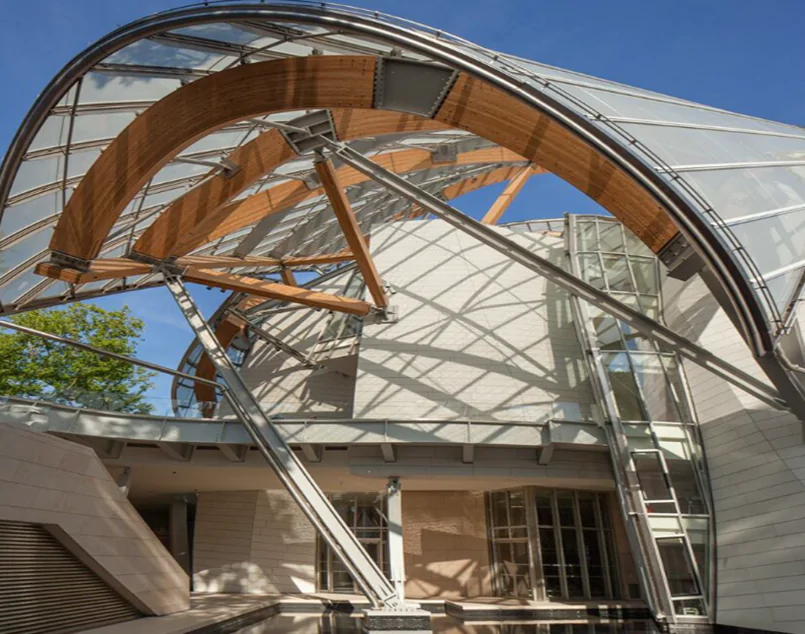
Pc: The journal of the American institute of Architect
Manufacturing information:
Paris, a city of antique and classic architecture, it was tuff challenge to make a modern architectural structure i.e., the façade that was making it unique among the world’s structure at that time was, the undulated sails of the beautiful structure that has its unique glass panel which are curved, laminated, fritted and translucent to reduce the solar heat gain and each glass panel was unique and different from each out that was making it more challenging to construct and make it possible.
- The challenge to make it possible was due to the software like CATIA, 3D software and the amazing invention of laser cutting technique, which not only made it possible but also reduce the cost of construction.
- Through hot bending mould process the glass panel candles were prepared and for making the white concrete panels for Iceberg was ductal white plates with specific cures provided on those position was required.
- The white concrete panel consist of titanium oxide and material such as high-performance concrete, metal or synthetic particles in case of polyester.
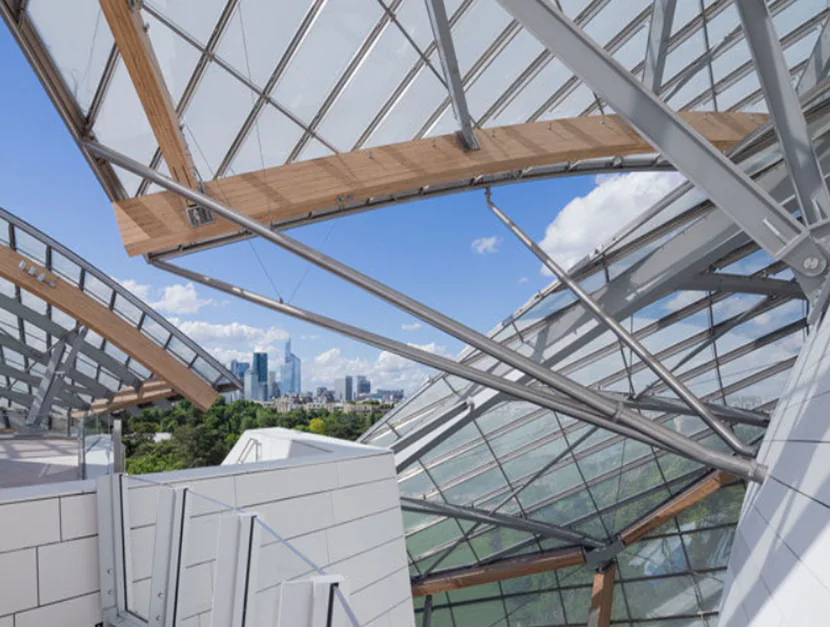
Pc: Architectural record
Installation information:
This project is a fantastic ray of unique mechanism for the future. The most challenging part for construction of a structure was the installation of each component to give it the possible and finished look that was imagined as by the architect.
- The Eiffage construction and Sadev made it possible to all the civil problems, plays a major role in installation of the components of the structures, for holding the impressive, curved glass panels.
- Vacuum Moulding (VM) process patented by Lafarge Holcim in 2008 was developed which include unique flexible mould that can be adapted to any curve according to the façade that made this structure to be more possible to give its desired design.
- Manufacturing expertise, combined with the fixing system proposed by the RFR and TESS facade design offices, ensured perfect visual continuity between the joints.
- To guarantee the skin’s high durability, a water and oil repellent protection solution proposed by Guard Industry underwent extensive testing in their laboratory.
- Guard Industry carried out UV weathering tests, XX and even tested the effect of bird droppings.
- A sacrificial anti-graffiti coating has been applied in areas accessible to the public. This protection and finish therefore play a major role in ensuring long-lasting preservation of the aesthetic features that Ductal offers the Foundation Louis Vuitton.
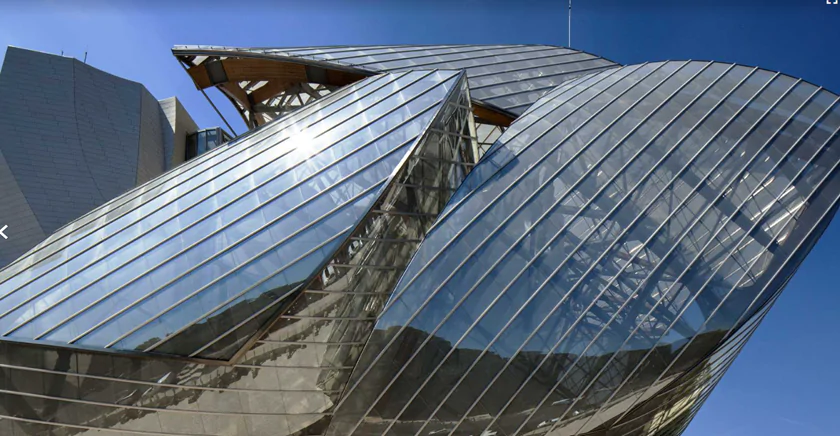
Pc: Archello
Conclusion:
Foundation Louis Vuitton an innovative architecture which changed the dimension of the architect to dream and plan impossible façade structure with complex design and make it possible. The Foundation Louis Vuitton, once considered impossible to build, is a dream come true. This exceptional architectural concept called for engineering of a high level, both in its diverse technical disciplines and in its management functions. The engineering for this project, more than any others, cannot be attributed to a few engineers. It is the collective work of a group of men and women of all nationalities engaged in the adventure, to successfully complete this visionary cultural project, which will have advanced human knowledge of the art of construction


