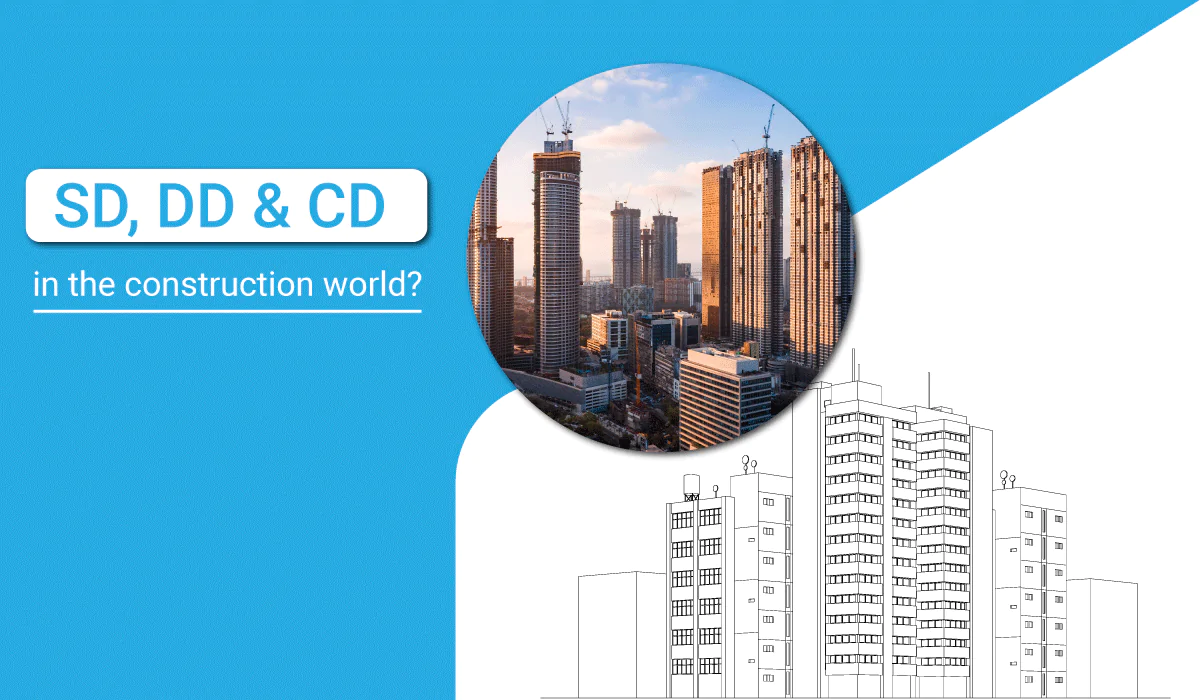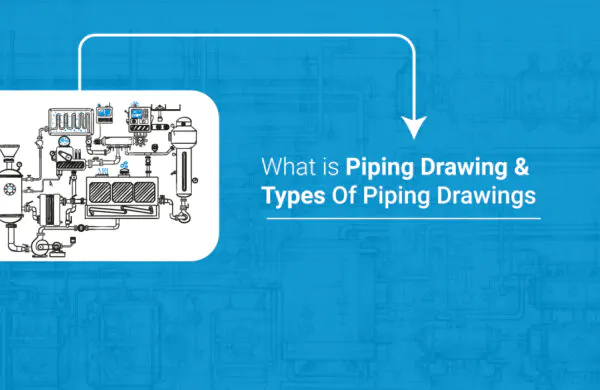Work must be done in stages to have a comprehensive perspective on design, construction, and project completion. Every stage aims to keep building projects on schedule, within budget, and in compliance with building codes. Stakeholders must be informed and involved throughout the design process for architects to make significant decisions early on in major projects.
Design Development (DD), Construction Documents (CD), and Schematic Design (SD) are terms used in the construction industry, respectively. To increase productivity and cut expenses, AEC companies now prefer to outsource their 3D BIM Modeling requirements to BIM service providers.
Three efficient architectural design procedures are used to separate the design phase. Before beginning the following phase, the client must first approve each phase.
The field of construction combines several distinct areas.
It entails combining many architectural renderings to produce a system that is both practical and aesthetically pleasing.
Research and space planning during pre-design
Habitable structure construction is a labor-intensive procedure that leaves no space for error.
A structure must undergo cycles of modifications and adjustments before construction Document can start, usually using software like CAD.
Schematic Design (SD), Design Development (DD), and Construction Documentation (CD) are CAD drafting processes that guarantee the client’s and architects’ vision and budget result in a plan that can be successfully constructed.
Schematic Design Sets: Establishing the Feel and Look
After conceptual design (CD), a project moves on to schematic design (SD), where the ideas are turned into actual modeling shop drawings.
Before being cleared for construction, these design development sets undergo numerous revisions to account for project needs, customer requests for changes, and licensing authority standards.
Because it doesn’t go into great detail, schematic design is more conceptual. The design will provide a basic exterior, layout of the site, and inner spaces.
Preliminary modeling shop drawings, including floor plans, elevations, and, if necessary, a site plan, are among the deliverables that a design professional will create during this phase. To assist you in obtaining a sense of how the spaces will look and feel, you might also see some sketches or ask your architect to create some computer.
Most of the time, the design won’t contain the final materials, so if you receive sketches or renderings, remember that they don’t always represent the final product.
A story is frequently created by the designer and consulting engineers as part of the schematic design. It gives a general overview of the project and the kind of systems (such as HVAC, electrical, and M&E) the building will employ. Additionally, it aids in the team’s cost-estimating process.
Sets for Design Development – Improving the Design
The designer makes substantial design advancements during this stage. The primary objective of this phase is to identify and develop the project’s crucial components.
More detail has gone into the design of the materials, room sizes, and interior layouts. The engineers will improve the HVAC, plumbing, and electrical systems.
The deliverables include a specification book, which can be regarded as written instructions for the modeling shop drawings, and a series of drawings that are significantly more detailed than those in the schematic phase.
Construction Document Sets – It’s All In the Details
The finished technical data is all that is required. The information necessary to get a construction permit from the relevant local authority will be included in the complete 3D modeling shop drawings and specifications.
Usually, the architect will take care of the permitting for you. Your architect will handle it if the authority has questions, needs more details, or wants alterations to the plans (all of these circumstances are frequent).
The construction documents, also known as the deliverable in this phase, are a comprehensive set of drawings and specifications. These will be provided to contractors to create proposals or quotes for the work and file for the permit. Once more, a revised cost estimate is typically generated as well.
Different phases of the Drafting process-SD, DD, CD
An aesthetically pleasing and well-designed infrastructure is created through the extensive construction process. There can be no room for errors because building a structure is time-consuming and involves iterations of modifications or alterations. Construction drawings are used at various stages to represent the real workflow and developmental stages as the project progress: –
Pre-Design
Site selection, a study of the project’s scope and timeline, an initial cost estimate and some conceptual design concepts are included. Before starting the actual building drawings, every business can obtain a precise understanding of the main parameters related to the pre-design phase.
Schematic Design (SD)
During this phase, architects, the design team, and consultants will develop a theoretical plan that includes design drawings, preliminary license, permit, and permissions research, detailed construction drawings, a detailed description of key building components, schematic site plans, and other critical construction documents.
Design Development (DD)
Detailed information about floating bids and the estimated overall cost of the project is assessed in this phase. Construction drawings and other specifications, such as written documentation containing directions for contractors on any given project, start to take shape after the SD phase. The completion of construction materials, examination of building compliances, and preparation of structural systems are the main causes. After this step, the client can easily approve the necessary comprehensive information regarding floor plans and building sections.
Construction Documents (CD)
The construction documentation process begins after the owners and architects are entirely pleased with the DD and SD plans. The entire design team concentrates on a predetermined set of plans and specifications because it is assumed that no additional editing work is necessary. Construction documents include all relevant information, including structural BIM, MEP, finishing mixes, and material requirements.
Consequently, it is understood that construction documents are a crucial component of building designs. But if you’re seeking a reputable business that can deliver accurate and error-free comprehensive construction drawings, get in touch with C-DESIGN immediately. Here, drawings are created with the aid of technical specialists and architects.
Lastly,
Architectural phases guarantee the timely and efficient completion of construction projects. Architects use these procedures to finish the design within a predetermined time frame.
Outsource your construction project demands to a reputable BIM service provider right away to achieve precise and comprehensive Construction Documents (CD), including Schematic Designs (SD) and Design Development (DD)!
Getra Innovation creates personalized solutions to assist clients in re-engineering their manufacturing processes and improving organizational effectiveness and results.
Getra Innovation has a competitive advantage in the sector because of its cutting-edge infrastructure and a staff of highly qualified experts. The two main principles that Getra Innovation fosters are innovation and creativity.





